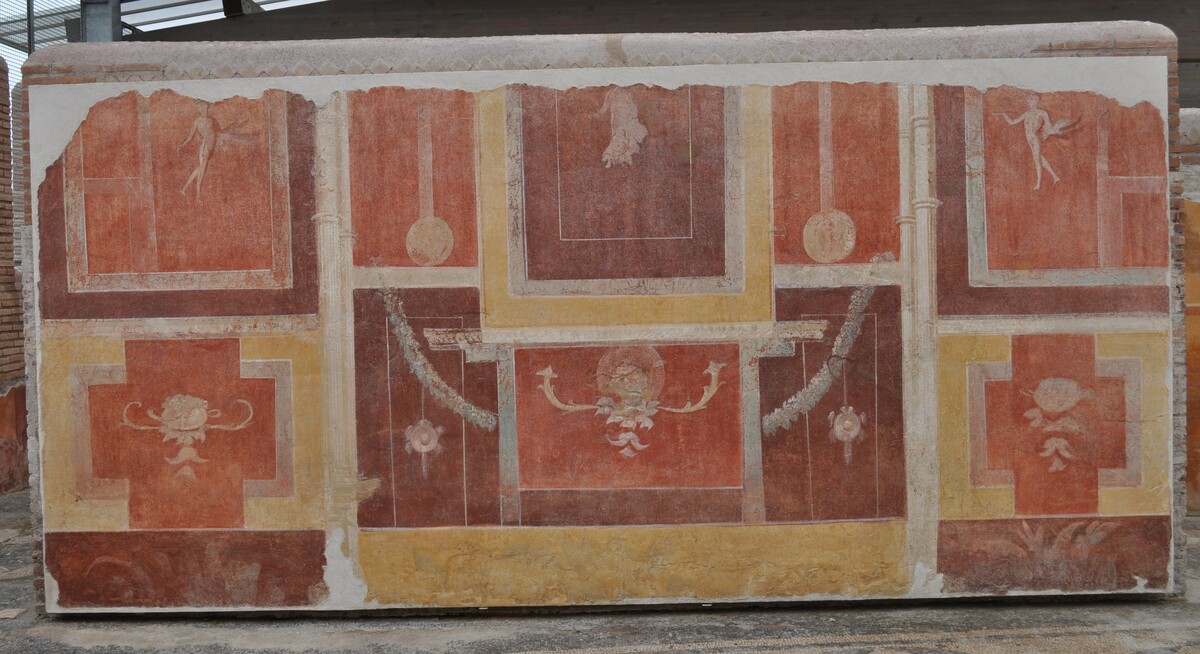The Case a Giardino in Ostia – Archaeological context and virtual archaeology of a large Roman housing complex
The large housing complex of the so-called ›case a Giardino‹ in Ostia, the harbor of Rome, is one of the most significant examples for the building activity of Emperor Hadrian and of Roman housing architecture in general: the urban housing district surrounding an open courtyard was erected following an overall master plan and offered in its center a number of luxurious apartments (the so-called medianum houses) with identical floor plans and surface areas. Although the complex has been excavated mostly in the 1st half of the 20th century and interpreted in various studies on Roman domestic architecture, a systematical and archaeological documentation and a complete study of its furnishings (paintings, mosaics) and remains (e. g. graffiti), serving as a basis for all further interpretations, is still missing.
Therefore the major aim of the project is a new scientific holistic access to the monument. The studies will focus on the architecture and architectural lay-out as well as its entire corpus of pictorial decorations, floors and graffiti. By applying a multi-disciplinary combination of traditional archaeological methods and high-tech systems for 3D-documentation and reconstruction, the ‘case a Giardino’ will be analyzed diachronically in all their phases of planning, erection and usage from the early 2nd century AD until their final destruction in the 4th century AD. In the final publication they will be discussed in the larger view of their surrounding as an innovative urbanistic program as well as their dynamic interaction within the city of Ostia during the Imperial Age. The various studies undertaken for this extraordinary housing complex will give new insights to answer better all aspects, from architectural and technical to art-historical and sociological ones, and to renew on base of the virtual reconstruction of one ›ideal‹ medianum block generally our reflections on Roman city life and culture and its planning and realization.
While the archaeological fieldwork e. g. for the study of the wall paintings with the description and classification of the architectural framework or the study of the graffiti in the rooms, follow a traditional scheme, the new technologies are used for precise 3D- and photogrammetric documentation, mapping and for geophysical prospection. Working tools, such as a 3D laser scanner, drones and ground penetrating radar or different software applications for post-processing, will speed up, enlarge and increase the potential of the different ways of analyzing, understanding and virtual reconstruction.
The studies will be organized by an international Team on site together with the Austrian Historical Institute in Rome (ÖHI) and realized in close cooperation with the Parco Archeologico di Ostia Antica, Sapienza University of Rome, DAI Rome and the University of Applied Arts Vienna.



