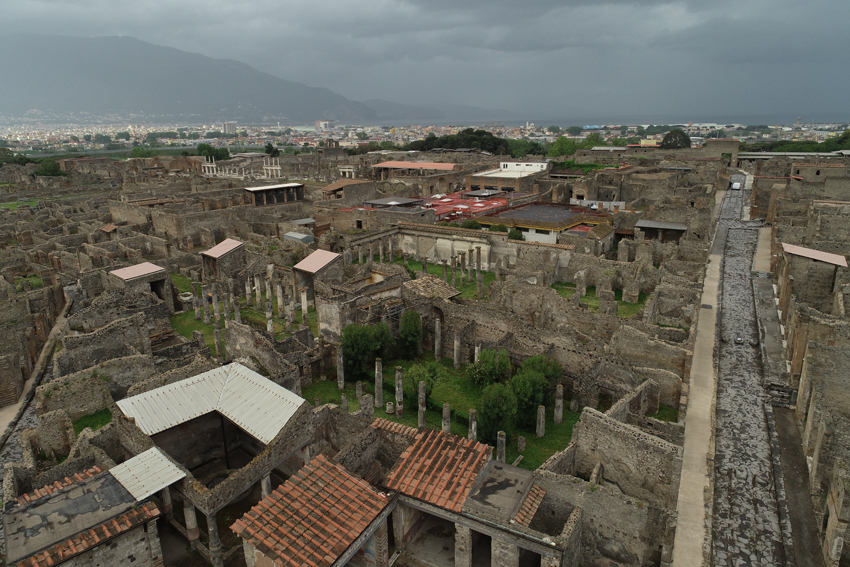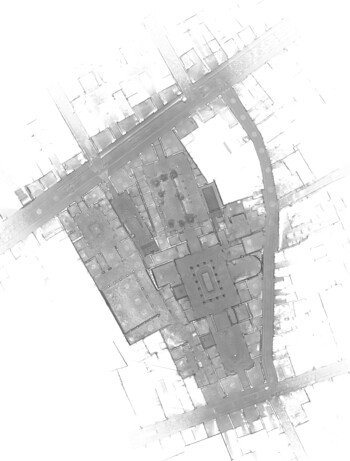Pompeii: Insula VII 4 ‒ Building history and urban development
Insula VII 4 is in a crucial position to understand the ties between two key regions in the controversy about Pompeii’s urbanization: the Altstadt and Regio VI. Based on detailed investigations of our cooperation partner Albert Ribera i Lacomba in the Casa di Arianna (Regio VII 4, 31.51), one of the largest city houses of Pompeii, new research aims at a cohesive study of the complex interrelations between the house and larger architectural ensemble of the building block as well as into the spatial organization and land-use during the early phases of the settlement.
Project description
Since 2018 a multidisciplinary team of the OeAI Dpt. of Historical Archaeology has been working on the study of the Casa di Arianna in the Regio VII in Pompeii (VII 4, 31.51) in collaboration with the Sección de Arquelogía (SIAM) del Ayuntamiento de Valencia (A. Ribera i Lacomba) and with the kind permission of the Parco Archeologico di Pompei. Stratigraphic excavations by our cooperation partner at various spots within the house as well as architectural studies have revealed that the development of the building from the 2nd century BC onward is tightly linked to the evolution of the adjacent properties. Moreover, the excavation results indicate that the spatial structure and the topography of this area during the early phases of the settlement had a long-term impact on the spatial configuration of Insula VII 4 and on the design of its houses.
Starting from these results, the first objective of the new investigations is the accurate documentation of the Casa di Arianna and subsequently of the ensemble of the neighbouring houses. On this basis, further studies will have the intention to shed light not only on the gradual development of residential architecture from the early 2nd century BC onward but also on other phenomena that play an essential role in the processes of urbanization from the Archaic period onward, such as the evolution of the street system and the character of the land-use between the Altstadt and Regio VI.
La Casa di Arianna
With a surface area of nearly 1,800 m2 the Casa di Arianna is one of the largest city houses of Pompeii. It covers the entire north-south extension of the building block at the eastern end of the insula VII 4. In 79 CE, the building complex included around 70 different rooms. They were organized around three distributor areas (atrium – central peristyle – north peristyle) that were arranged along a continuous longitudinal axis. The preserved situation is the result of a long and complex construction and use history that is closely linked to that of the adjoining buildings of the insula VII 4 (Casa della Caccia Antica [VII 4,48]; Casa del Granduca di Toscana [VII 4,56]; Casa dei Capitelli Figurati [VII 4,57]; Casa del Forno a Riverbero [VII 4,29]).
Initial results and outlook
In order to lay the foundations for the detailed study of the architectural ensemble, in 2018 the built fabric of the Casa di Arianna, Casa del Granduca di Toscana, Casa dei Capitelli figurati and Casa del Forno a Riverbero was recorded using a terrestrial 3D laser scanner and structure-from-motion photogrammetry. Thanks to this documentation, for the first time the true and complex surface geometries of a large ensemble of houses within Insula VII 4 can be cohesively analysed, enabling us to instantly observe different wall thicknesses, skew angles, deformations and other relevant traces of the construction history. The data will serve as a highly precise basis for the traditional drawn documentation of the building on site in ground plans, sections and views.
Based on a preliminary on site survey conducted in 2019, the Casa dei Capitelli figurati and the Casa del Forno a Riverbero in the central part of Insula VII 4 have been identified as a focus area for future investigations into the urbanization processes of this part of Pompeii. Judging by the evidence made available through previous investigations and by the integration of the block into its wider urban context, we assume that the area during its early phases was crossed by a street running in north-south direction and perhaps also by another traffic route in east-west direction. Set against the background of the wider evolution of Pompeii, new multi-disciplinary fieldwork in Insula VII 4 will have the objective to refine our conceptions of what the character of the settlement was like during the early phases of its existence and of how profound the impact of these phases was on the subsequent transformations of the insula.
Principal Investigator
Cooperations
- A. Ribera i Lacomba (Stadtverwaltung Valencia, SIAM)
- Parco Archeologico di Pompei
- Alexander Sokolicek (University of Salzburg)
Duration
since May 2018
Funding
OeAW-OeAI


