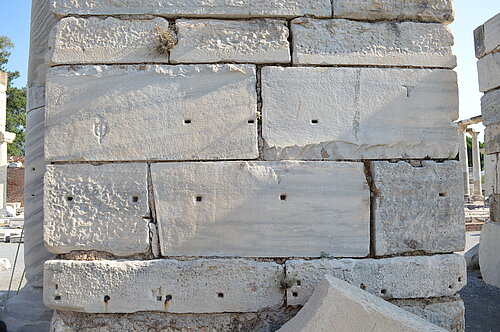In July 2023, fieldwork was carried out in the Artemision, supplementing the documentation work from 2022 in the form of an archaeological trench. In 2022, the building research focused on a stepped substructure that had been uncovered northwest of the temple by Anton Bammer in 1989-1991. These structures are partly overlaid by a massive building complex, which Anton Bammer described as a podium construction from the end of the 1st century AD to the middle of the 2nd century AD.
The aim of the fieldwork in 2023 was to clarify the dating of this building using ceramic finds from its foundations. An initial evaluation of the pottery from the backfill of the foundation dates to the 1st half of the 1st century AD with a building horizon whose ceramic finds fall into the Augustan period and thus prove the construction of the monumental building, significantly earlier than previously assumed.
An impressive result of the archaeological investigations in 2023 documents therefore that the Hellenistic predecessor building in this area had to make way for a monumental new building from the early imperial period. The spatial reorganisation of the area close to the temple to the north of the altar reflects the apparently changed balance of power in the Artemision and allows conclusions to be drawn about the imperial influence on the building programme.
As a supplement to the excavation stratigraphy, Helmut Brückner was able to complete the stratigraphy down to the geological layers in August 2023, for which a borehole was sunk in the excavation section. The drill core revealed that the archaeological layers end about 1 m below the excavation floor, which is 1.40 m below sea level, and merge into natural sediments.
During the fieldwork in the Artemision, documentation work was also carried out in St. John's Basilica with the support of the Ayasoluk excavation under the direction of Sinan Mimaroğlu, Mustafa Kemal University, Hatay. The eight pillars of the nave of St John's Basilica are made almost entirely of large marble sheets to support the weight of the heavy domed vaults. The other less stressed parts of the building are largely made of brick. The entire interior was panelled with marble slabs, which is why the recycled components were not originally recognisable as such to visitors. The aim of our work was to identify and document the reused architectural elements from the Artemision. The GIS-based data collection of the documented blocks was carried out with the ESRI collector from ArcGIS.








